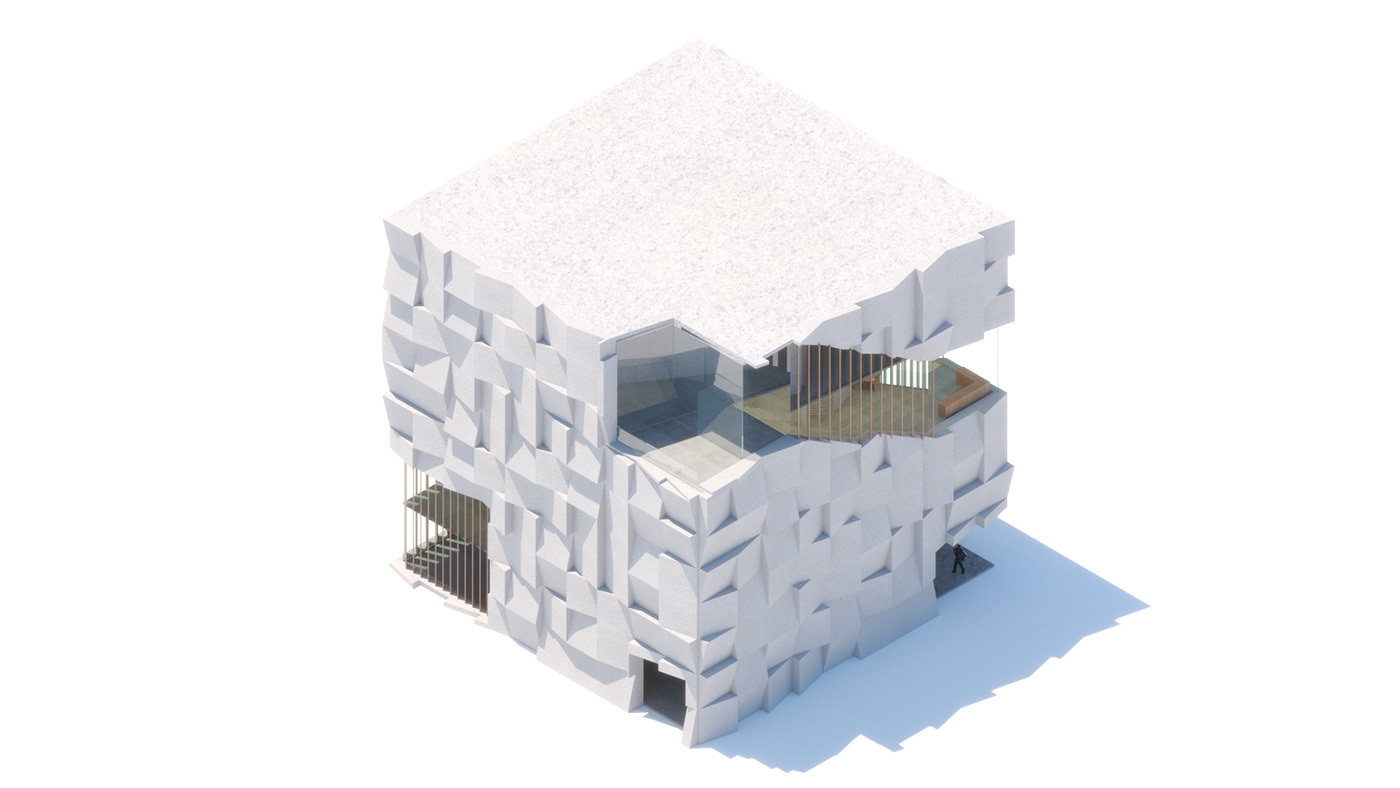
Façade Tectonics
The task was to design and render three façade proposals for a potential multi-functional educational hub to be built on-campus. To achieve this in a way that enriches our proposal, we were told to use any tools at our disposal at the time, and my concept was to experiment with different orientations of square concrete panels. This was created using Rhino 3D's Panelling Tools and rendered in V-Ray.
This was submitted as a combined task for both 2020's CAADCAM II and Design Studio II courses to Prof. Federico Garrido and Prof. Frank Eittorf.










